Beach House at Amelia - Apartment Living in Yulee, FL
About
Welcome to Beach House at Amelia
85041 Christian Way Yulee, FL 32097P: 904-447-2361 TTY: 711
F: 904-398-5048
Office Hours
Monday through Friday 9:00 AM to 6:00 PM. Saturday 10:00 AM to 5:00 PM. Sunday 1:00 PM to 5:00 PM.
Come home to exquisite apartment living at the Beach House at Amelia. Located between Yulee and historic Amelia Island in Nassau County, Florida - Top Rated School District!. Our apartment community is just minutes from gorgeous beaches, North Jacksonville, and the Georgia border. Experience a new standard of apartment living at the Beach House at Amelia.
Inspired by you! Our one, two, and three bedroom apartments for rent present the richly detailed modern features you deserve. Each apartment home is appointed with a washer and dryer, crown molding, energy-efficient windows, walk-in closets, hardwood floors, ceiling fans, and a balcony or patio. Create your favorite meals in your contemporary kitchen, complete with granite countertops, stainless steel appliances, and beautiful custom cabinetry. An unmatched combination of refined style and quality make the Beach House at Amelia apartments the perfect place to call home in Yulee, FL.
Enjoy convenient access to fantastic shopping, fine dining, entertainment, and top-rated schools in Yulee, FL. For our Georgia commuters who enjoy the great tax benefits of Florida, St. Mary's, Kingsland, and Kings Bay Base are right up the I-95 less than 30 minutes away. North Jacksonville, the gorgeous white sand beaches and excitement of downtown Amelia Island, and Fernandina Beach are only minutes away from our exceptional apartment community.
Call today and schedule a tour to view our beautiful apartment homes!
Specials
☀️Big Savings!☀️
Valid 2025-03-20 to 2025-07-11
One Month FREE on Select Apartment Homes or $500 off 3 Bedroom Apartment Homes! Call today to tour your next home.
Restrictions apply. See office for details.
Floor Plans
1 Bedroom Floor Plan
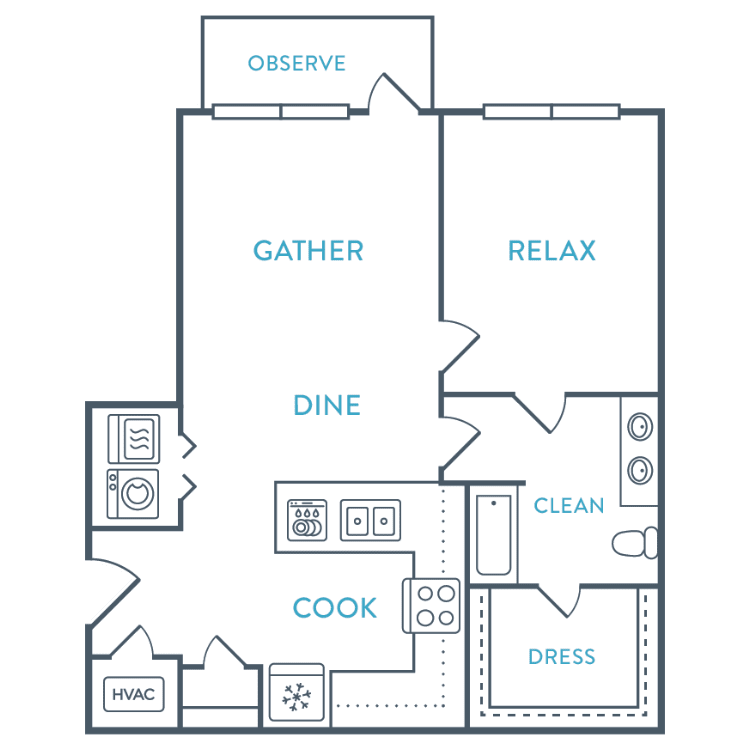
Pearl
Details
- Beds: 1 Bedroom
- Baths: 1
- Square Feet: 817
- Rent: $1550-$1632
- Deposit: Security Deposit Options Vary
Floor Plan Amenities
- 9' Ceilings with Elegant Crown Molding
- Air Conditioning
- Breakfast Bar with Pendant Lighting
- Ceiling Fans
- Energy Efficient Stainless Steel Appliances
- Energy Efficient Windows
- Gourmet Kitchen with Granite Countertops, Tiled Backsplash & Brushed Nickel Fixtures
- Kitchen Pantry
- Microwave
- Screened-in Patio or Balcony
- Shaker-style Maple & Espresso Cabinetry
- Tile Floors
- Views Available
- Washer & Dryer in Home
* in select apartment homes
Floor Plan Photos
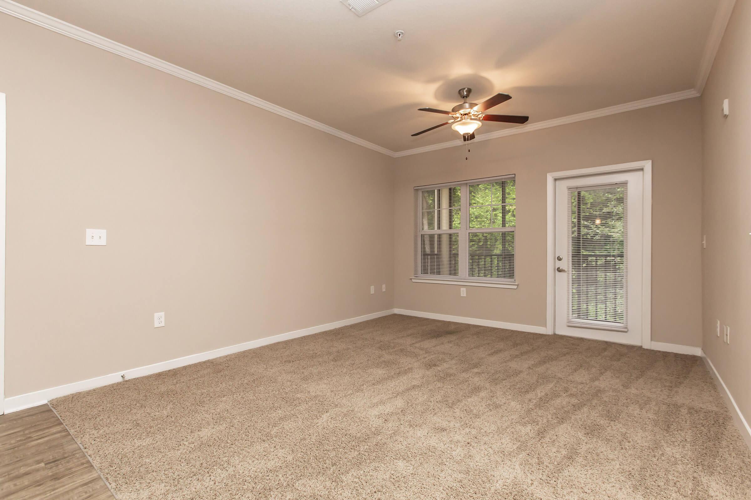
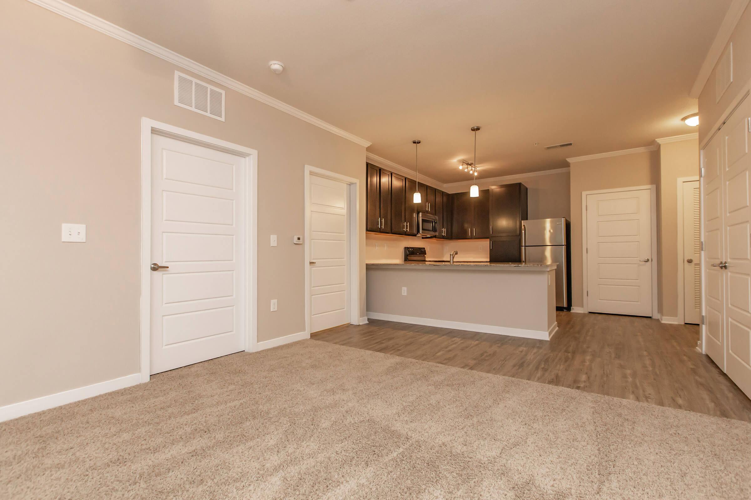
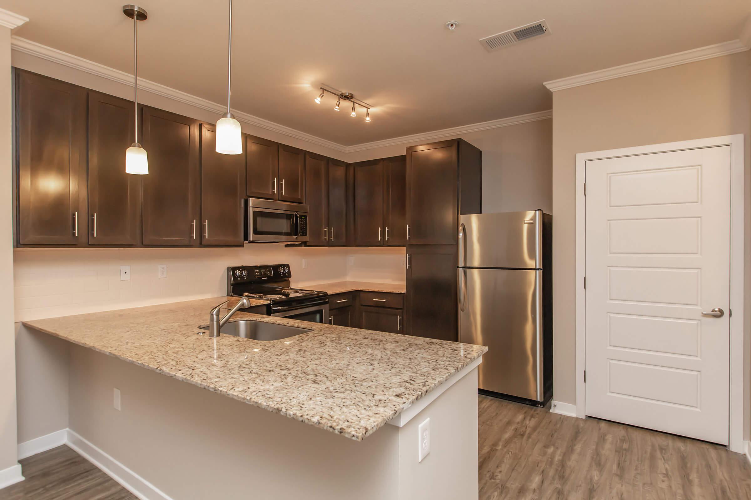
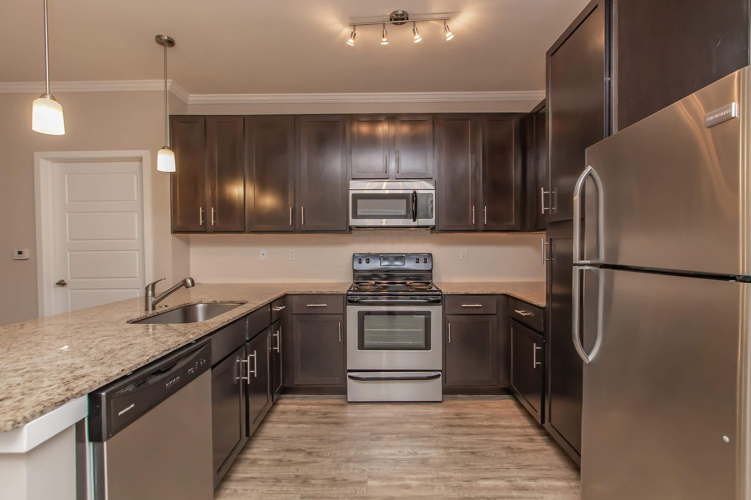
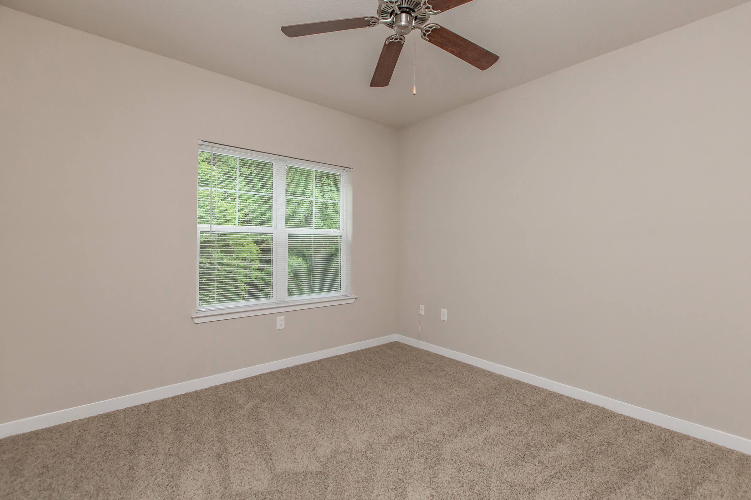
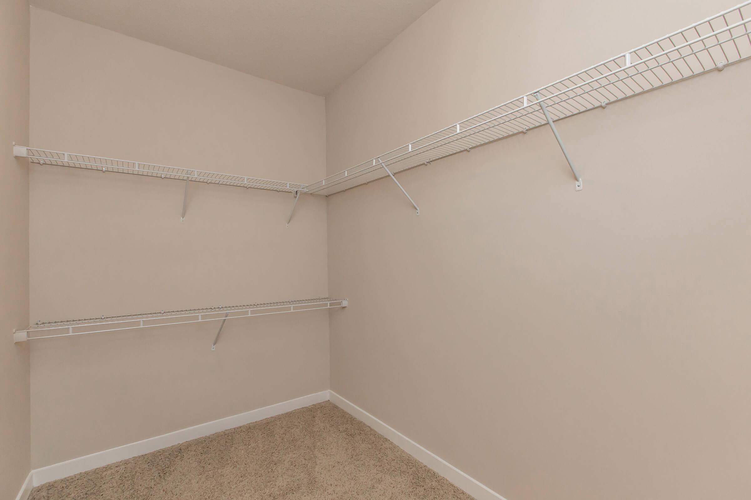
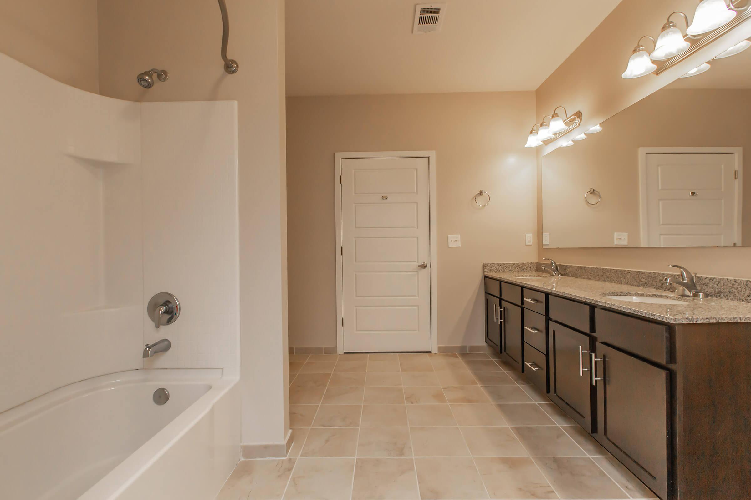
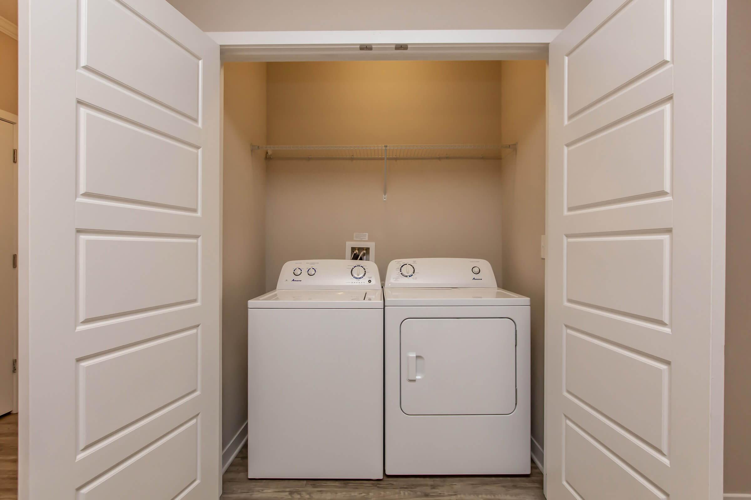
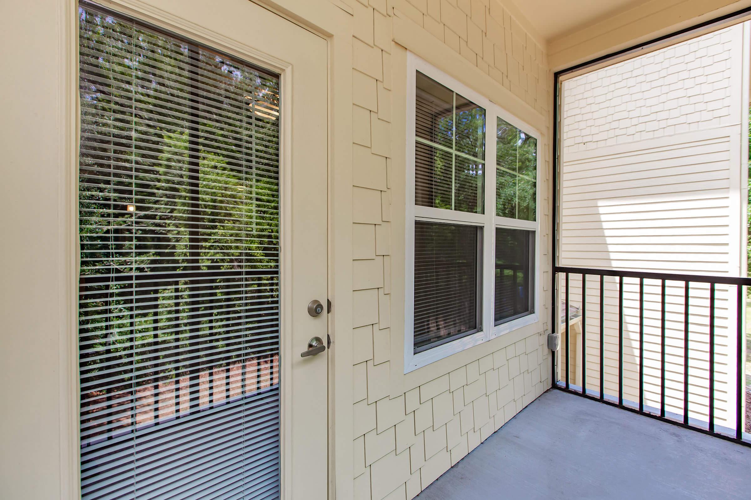
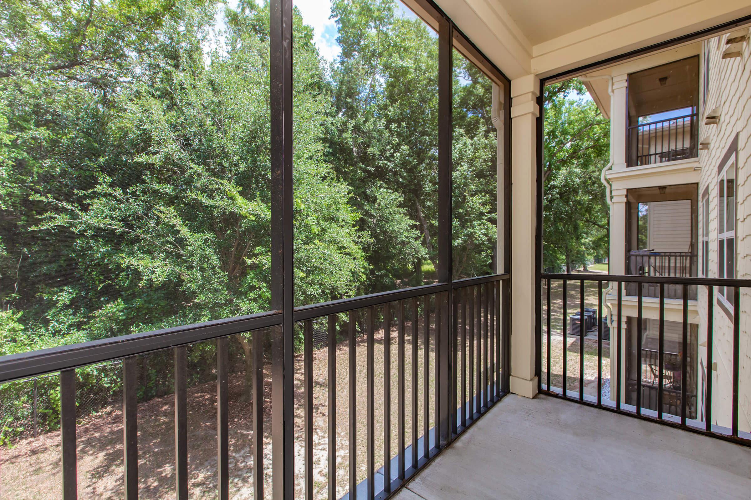
2 Bedroom Floor Plan
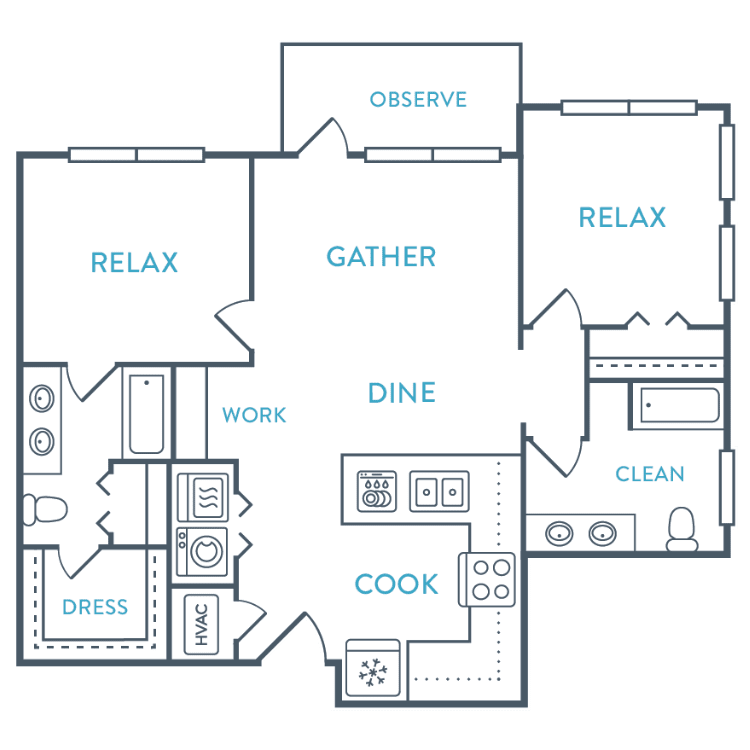
Sea Glass
Details
- Beds: 2 Bedrooms
- Baths: 2
- Square Feet: 1101
- Rent: $1711-$1732
- Deposit: Security Deposit Options Vary
Floor Plan Amenities
- 9' Ceilings with Elegant Crown Molding
- Air Conditioning
- Screened-in Patio or Balcony
- Breakfast Bar with Pendant Lighting
- Ceiling Fans
- Desk Area
- Energy Efficient Windows
- Shaker-style Maple & Espresso Cabinetry
- Gourmet Kitchen with Granite Countertops, Tiled Backsplash & Brushed Nickel Fixtures
- Microwave
- Energy Efficient Stainless Steel Appliances
- Tile Floors
- Views Available
- Washer & Dryer in Home
* in select apartment homes
Floor Plan Photos
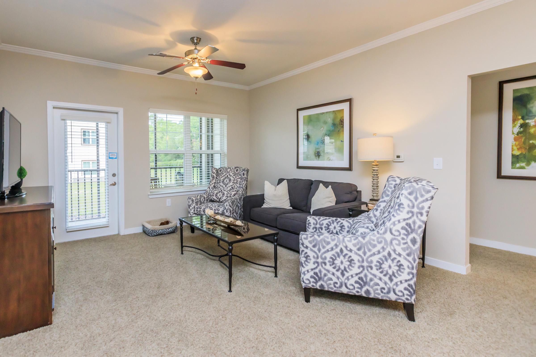
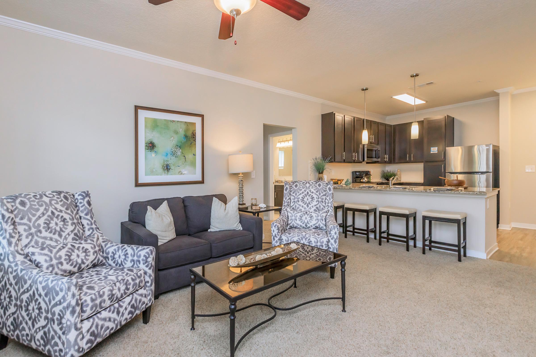
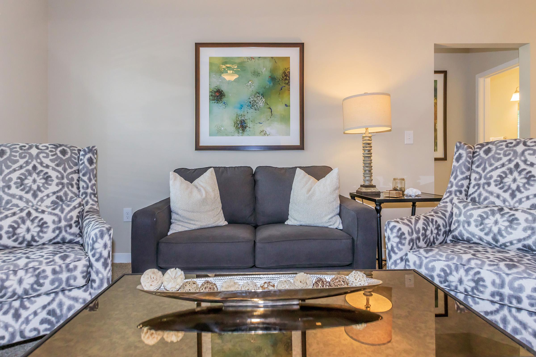
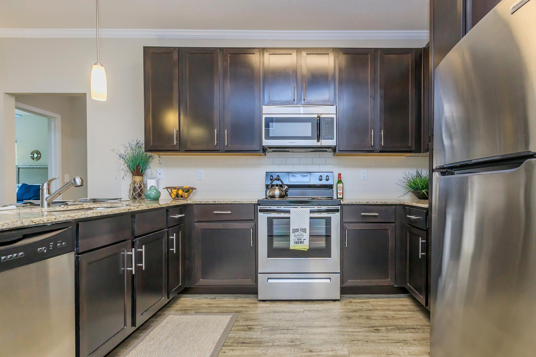
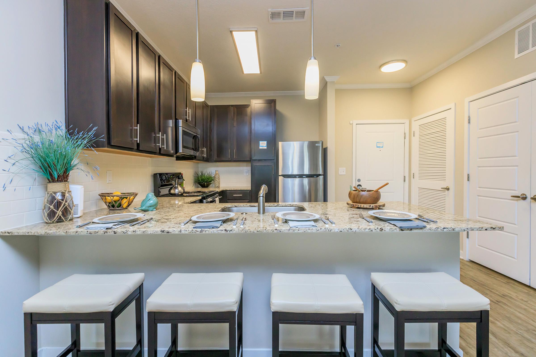
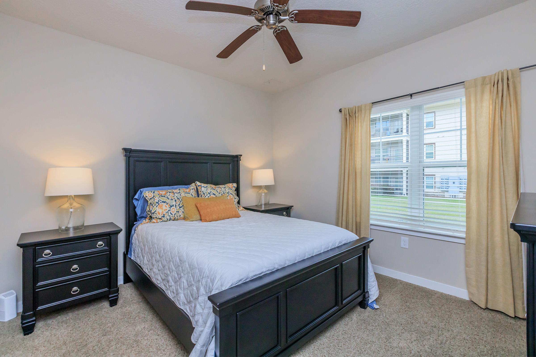
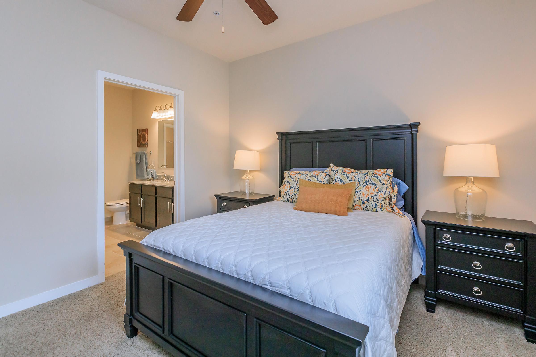
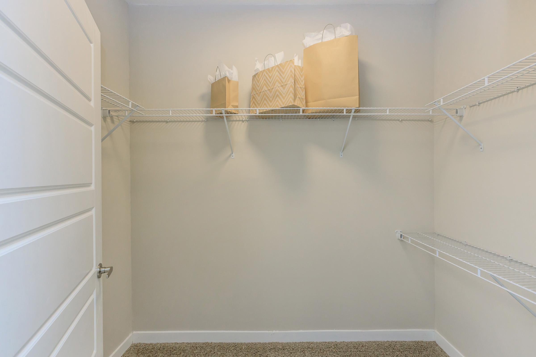
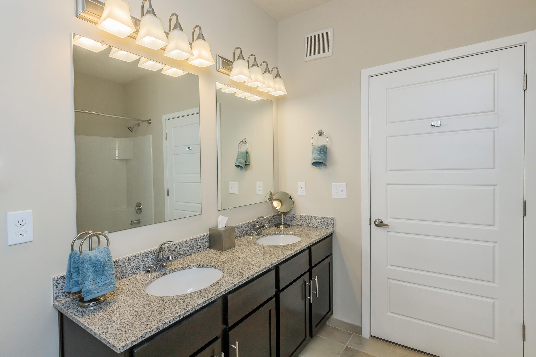
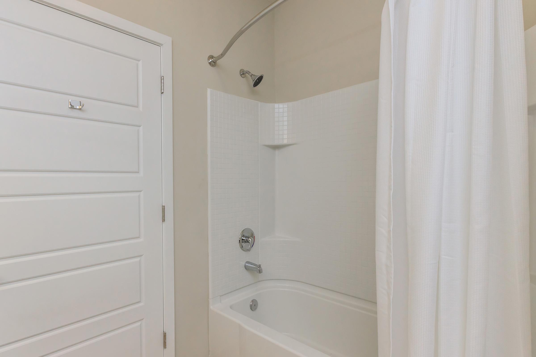
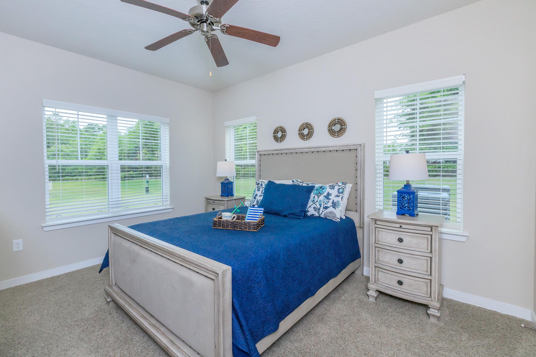
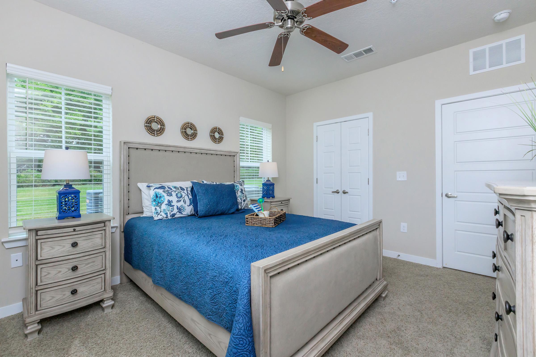
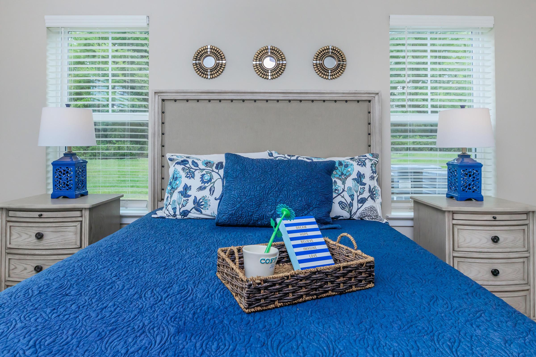
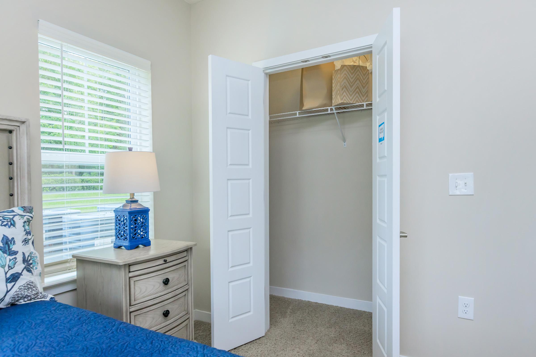
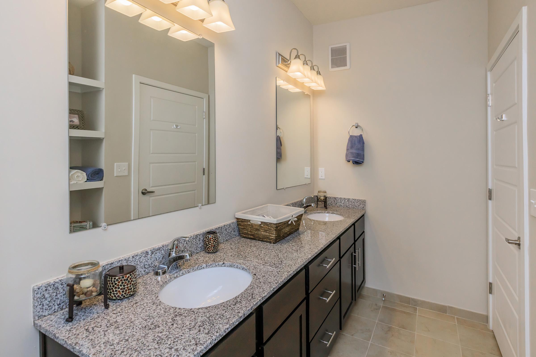
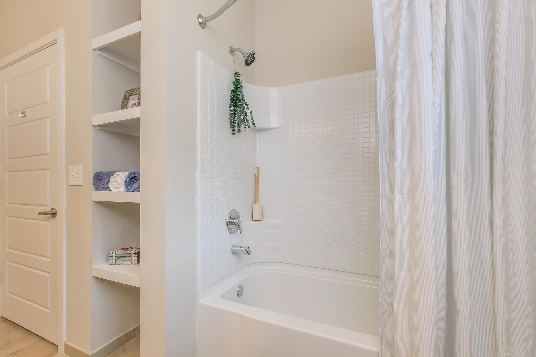
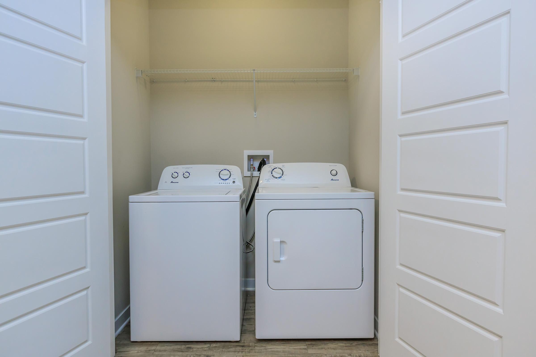
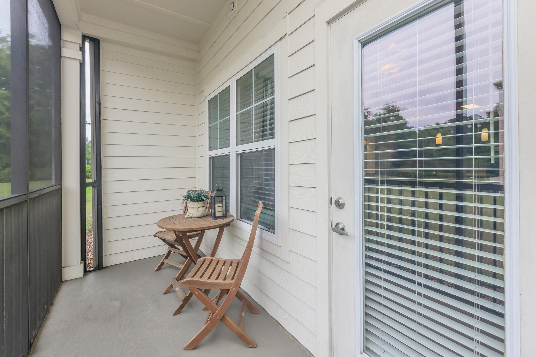
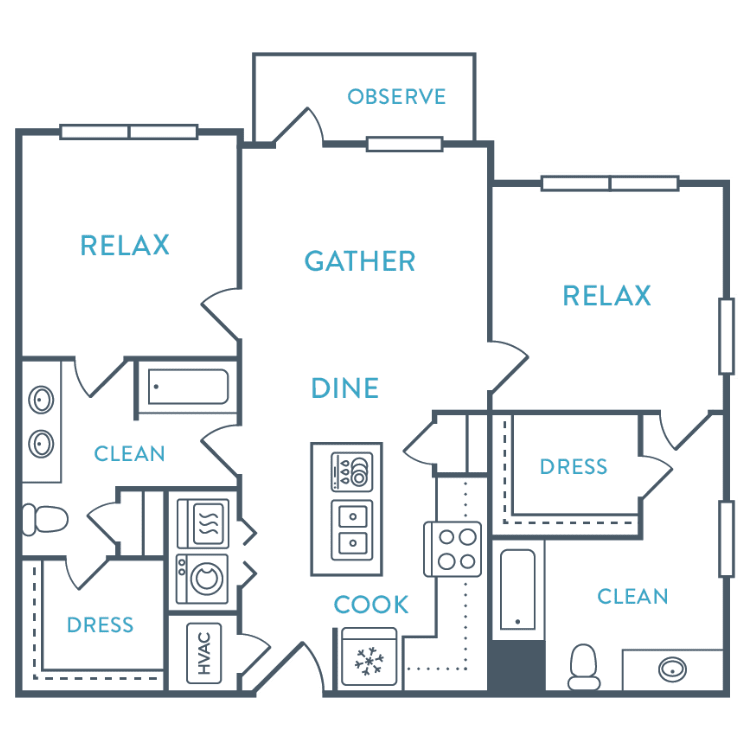
Coquina
Details
- Beds: 2 Bedrooms
- Baths: 2
- Square Feet: 1152
- Rent: $1758
- Deposit: Security Deposit Options Vary
Floor Plan Amenities
- 9' Ceilings with Elegant Crown Molding
- Air Conditioning
- Screened-in Patio or Balcony
- Breakfast Bar with Pendant Lighting
- Ceiling Fans
- Energy Efficient Windows
- Shaker-style Maple & Espresso Cabinetry
- Gourmet Kitchen with Granite Countertops, Tiled Backsplash & Brushed Nickel Fixtures
- Microwave
- Kitchen Pantry
- Energy Efficient Stainless Steel Appliances
- Tile Floors
- Views Available
- Oversized Walk-in Closets
- Washer & Dryer in Home
* in select apartment homes
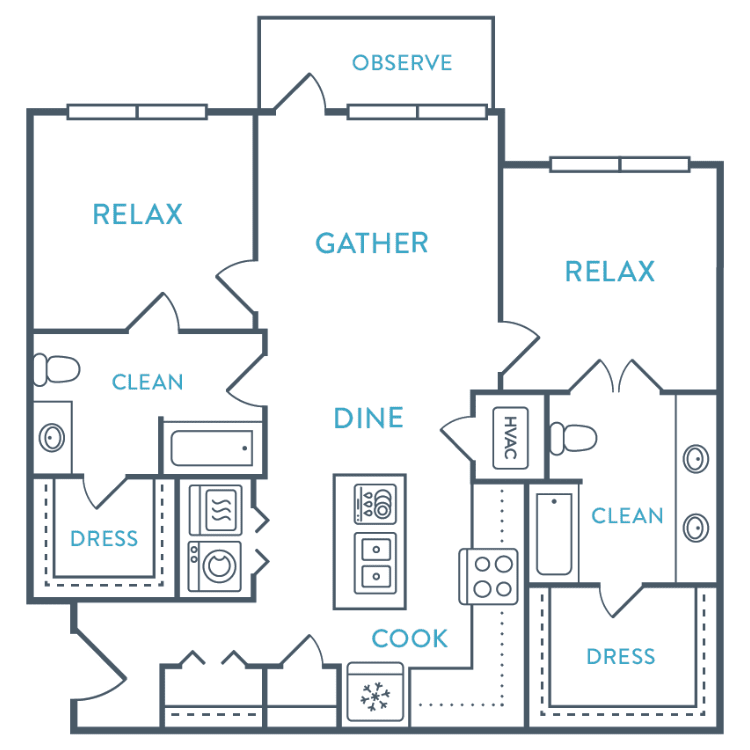
Sand Dollar
Details
- Beds: 2 Bedrooms
- Baths: 2
- Square Feet: 1179
- Rent: Call for details.
- Deposit: Security Deposit Options Vary
Floor Plan Amenities
- 9' Ceilings with Elegant Crown Molding
- Air Conditioning
- Screened-in Patio or Balcony
- Breakfast Bar with Pendant Lighting
- Ceiling Fans
- Energy Efficient Windows
- Shaker-style Maple & Espresso Cabinetry
- Gourmet Kitchen with Granite Countertops, Tiled Backsplash & Brushed Nickel Fixtures
- Microwave
- Kitchen Pantry
- Energy Efficient Stainless Steel Appliances
- Views Available
- Tile Floors
- Oversized Walk-in Closets
- Washer & Dryer in Home
* in select apartment homes
3 Bedroom Floor Plan
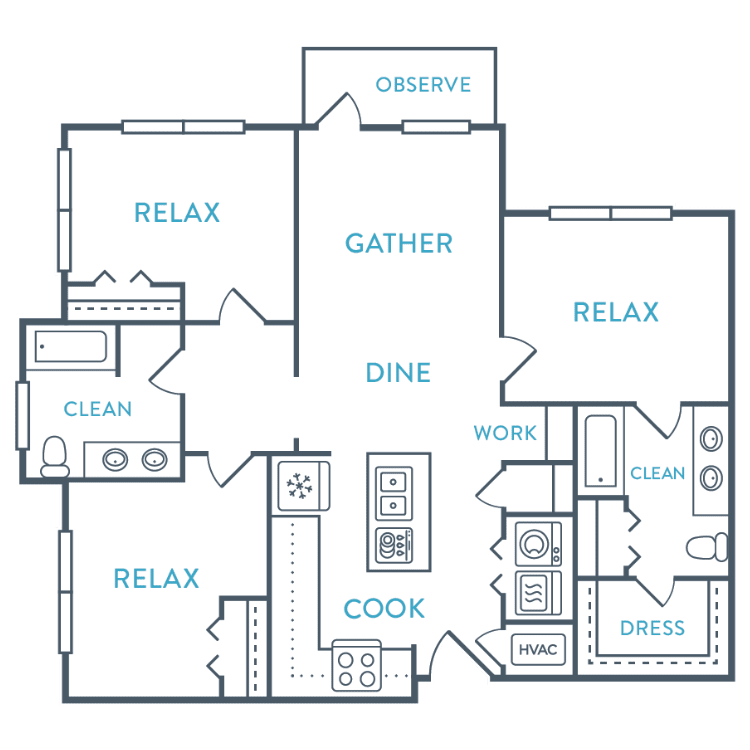
Driftwood
Details
- Beds: 3 Bedrooms
- Baths: 2
- Square Feet: 1388
- Rent: $2085-$2161
- Deposit: Security Deposit Options Vary
Floor Plan Amenities
- 9' Ceilings with Elegant Crown Molding
- Air Conditioning
- Screened-in Patio or Balcony
- Breakfast Bar with Pendant Lighting
- Ceiling Fans
- Energy Efficient Windows
- Shaker-style Maple & Espresso Cabinetry
- Gourmet Kitchen with Granite Countertops, Tiled Backsplash & Brushed Nickel Fixtures
- Microwave
- Kitchen Pantry
- Energy Efficient Stainless Steel Appliances
- Tile Floors
- Views Available
- Washer & Dryer in Home
* in select apartment homes
Floor Plan Photos
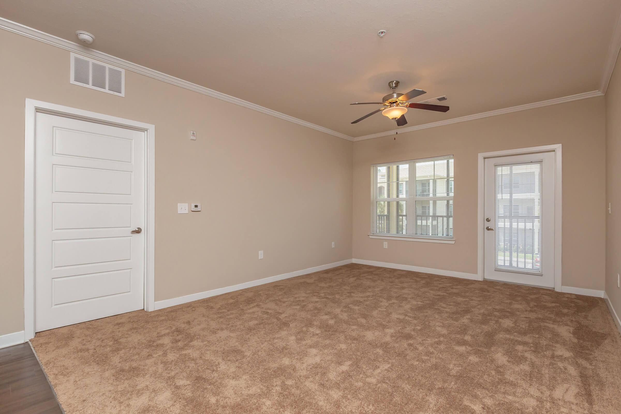
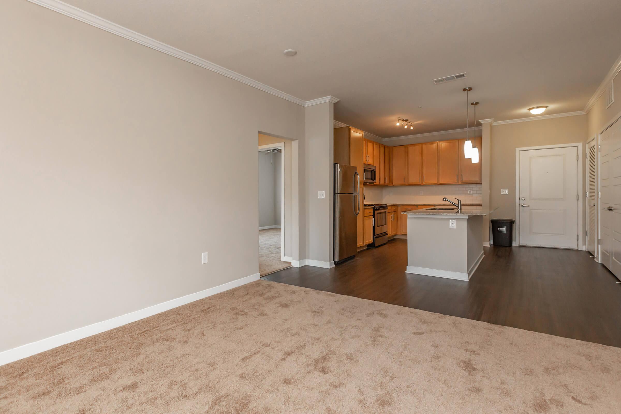
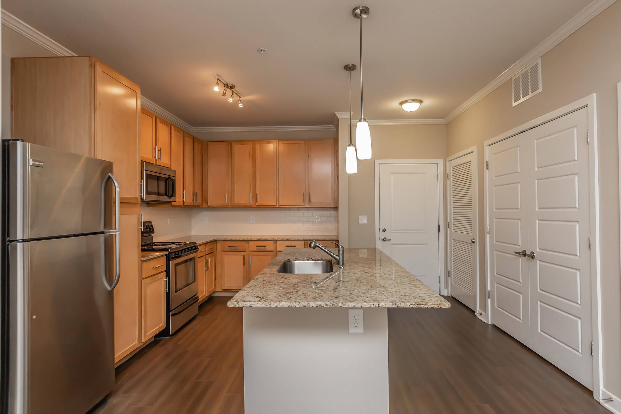
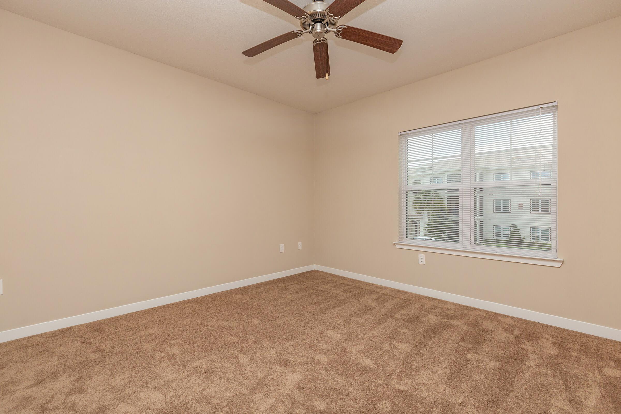
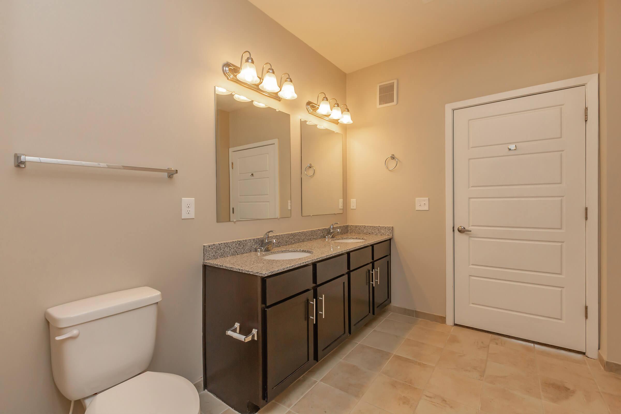
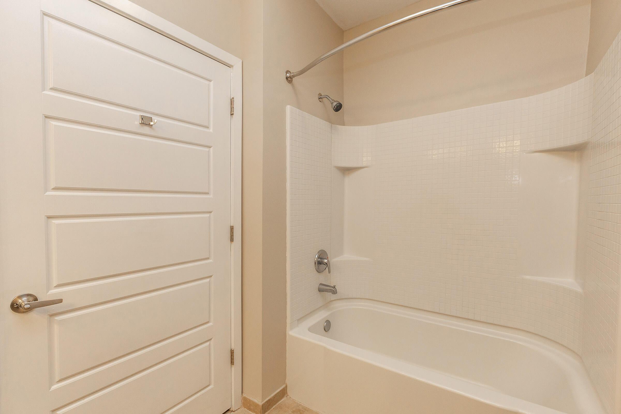
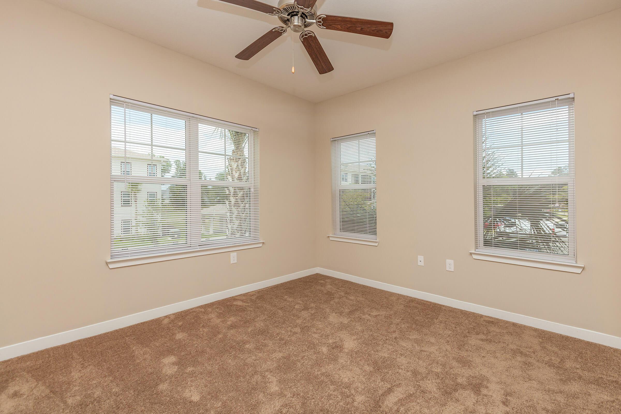
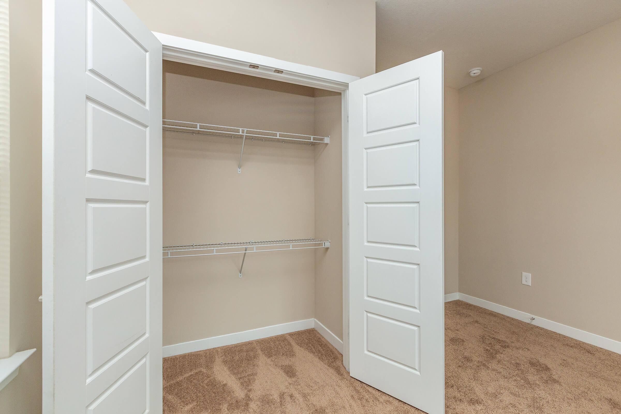
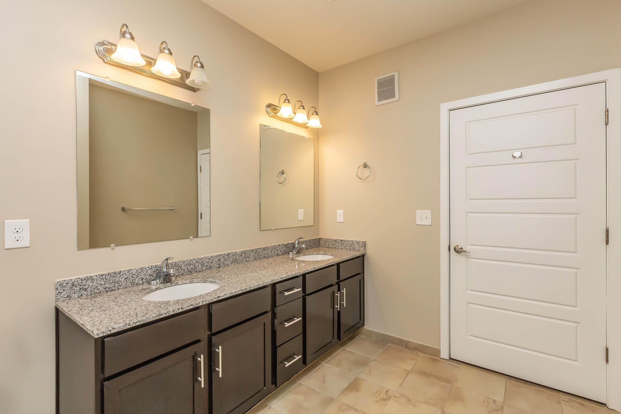
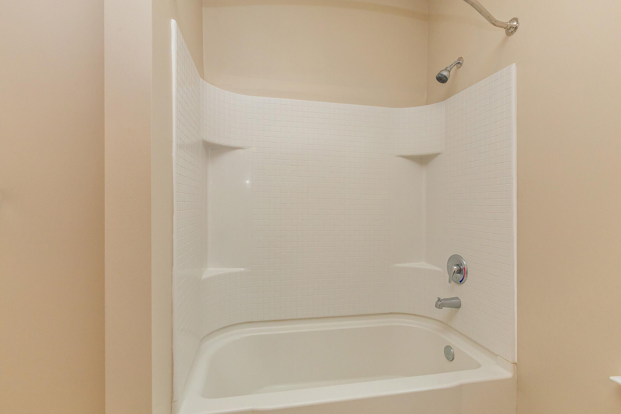
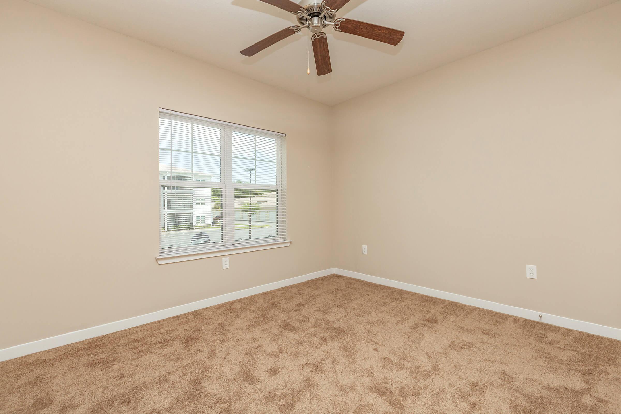
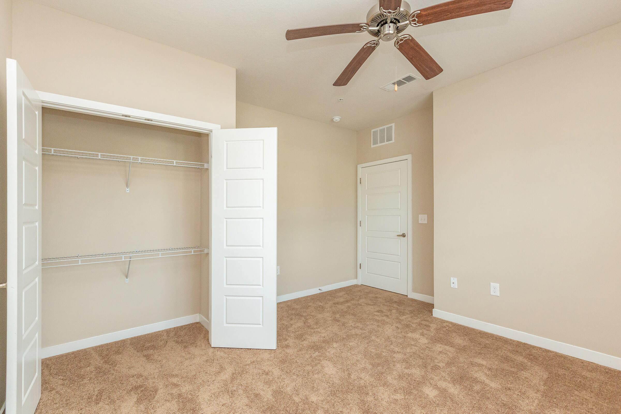
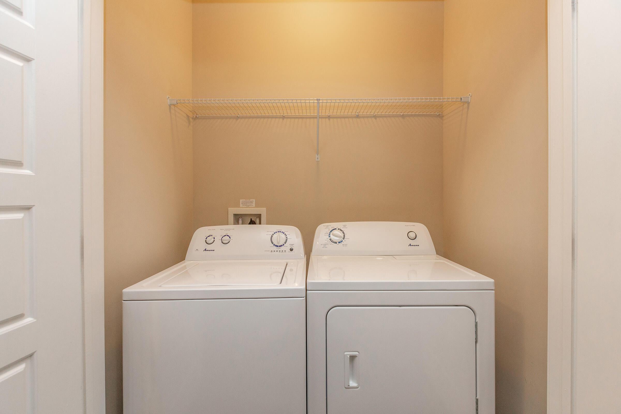
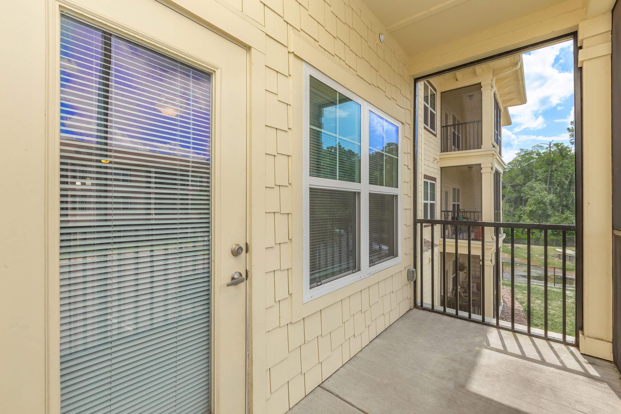
All Square Footage is Approximate.
Show Unit Location
Select a floor plan or bedroom count to view those units on the overhead view on the site map. If you need assistance finding a unit in a specific location please call us at 904-447-2361 TTY: 711.

Amenities
Explore what your community has to offer
Community Amenities
- Resort-style Saltwater Pool with Custom Waterslide & Sundeck
- 24-Hour State-of-the-art Fitness Center with Cardio & Weight Training Equipment Room
- Resident Lounge with WiFi & Media Room
- Gourmet Prep Kitchen with Dining Areas
- Internet Cafe with Starbucks Machine & Apple iMacs
- Picnic Areas with Firepit & Grilling Stations
- Children's Play Area
- Top Rated Nassau County Schools
- Pet-friendly Community with Bark Park
- Self-service Car & Pet Care Center
- Serene Grounds with Lake Stocked for Fishing
- Scenic Walking Path with Fitness Stations
- Gated Community with Controlled Access
- Planned Resident Activities
- Onsite Maintenance with 24 Hour Emergency Service
- Just Minutes from Dining, Shopping & Entertainment
Apartment Features
- Spacious 1, 2, & 3 Bedroom Apartment Homes with Hardwood Floors & Plush Carpet
- Gourmet Kitchen with Granite Countertops, Tiled Backsplash & Brushed Nickel Fixtures
- Air Conditioning
- Breakfast Bar with Pendant Lighting
- Shaker-style Maple & Espresso Cabinetry
- Energy Efficient Stainless Steel Appliances
- Oversized Farm-style Sink
- Kitchen Pantry
- Spa-inspired Bathrooms with Dual Sinks & Linen Cabinet*
- Oversized Walk-in Closets
- Screened-in Patio or Balcony
- Washer & Dryer in Home
- Ceiling Fans
- Energy Efficient Windows
- Built-in Desks with Custom Shelving*
- 9' Ceilings with Elegant Crown Molding
- Garages & Additional Storage Available
- Fiber Optic High Speed Internet
* in select apartment homes
Pet Policy
Beach House at Amelia utilizes Pet Screening to screen household pets, validate reasonable accommodation requests for assistance animals, and confirm every resident understands our pet policies. All current and future residents must create a profile, even if there will not be a pet in the apartment. For more information regarding our policies, applicable fees, and restricted breeds, visit the community website.
Photos
Amenities
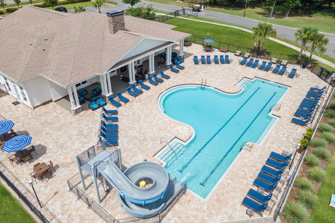
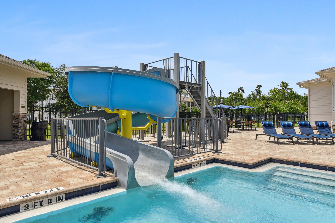
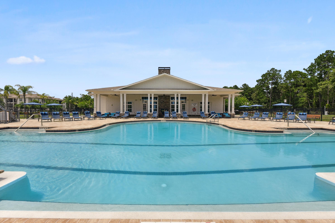
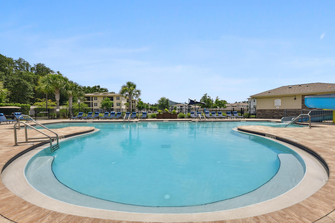
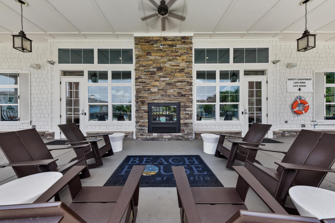
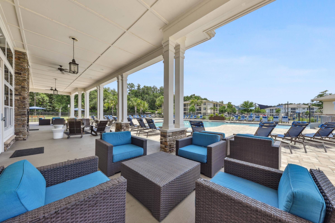
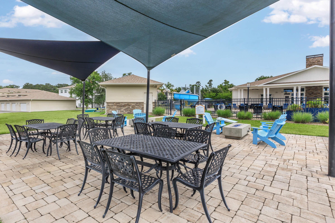
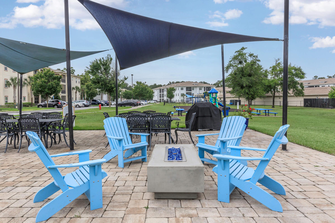
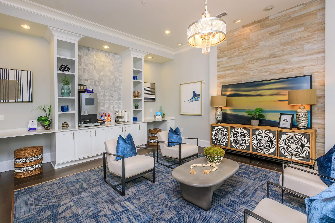
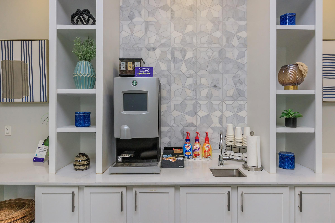
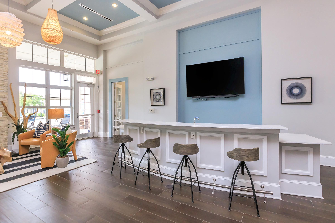
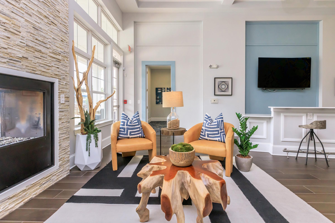
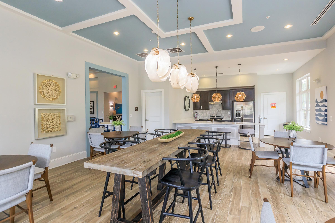
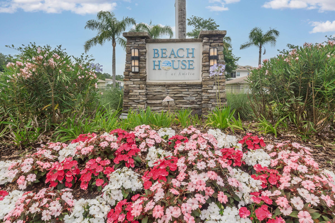
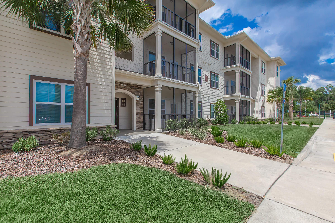
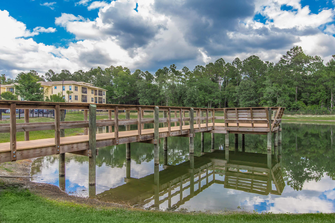
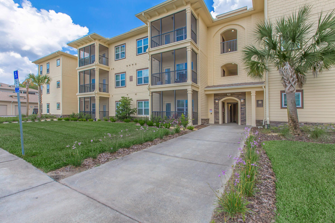
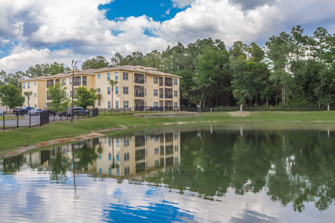
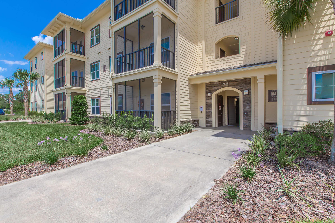
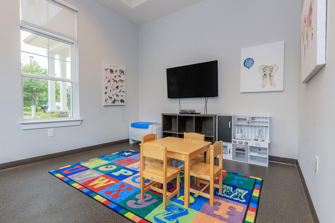
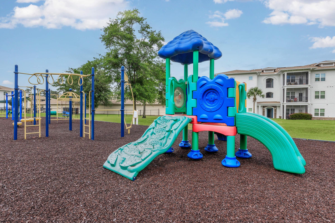
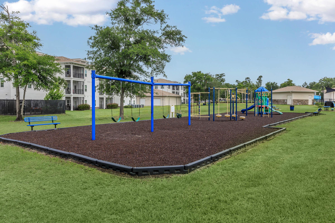
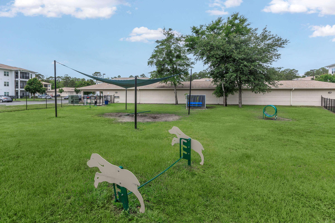
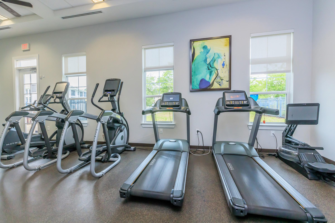
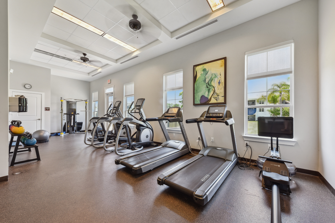
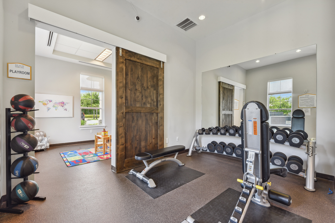
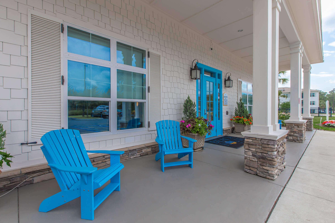
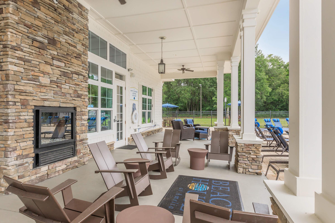
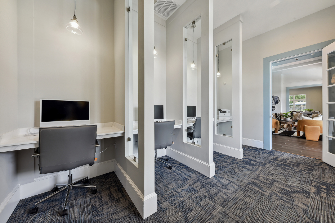
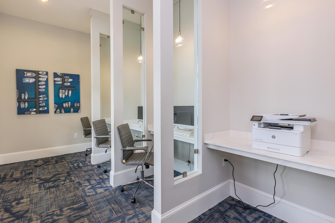
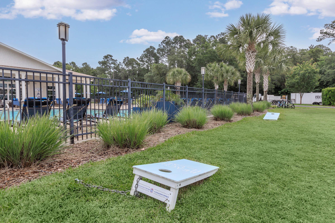
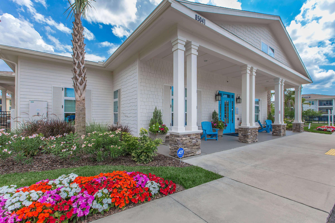
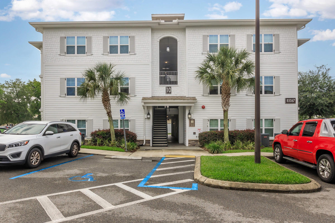
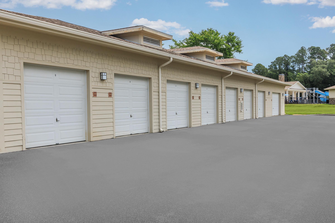
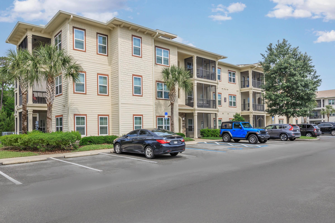
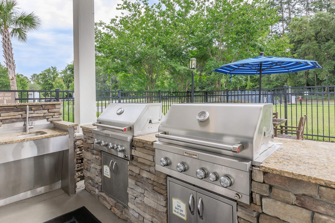
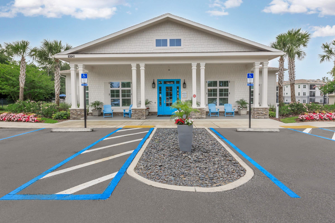
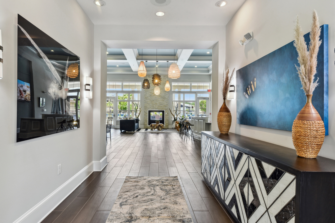
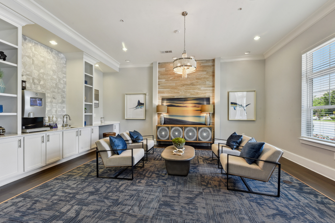
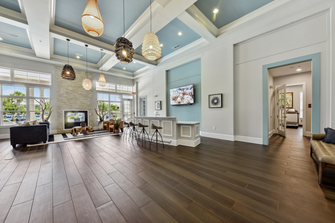
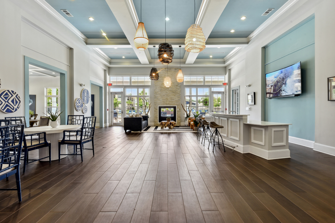
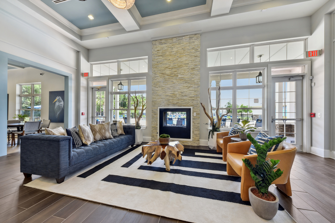
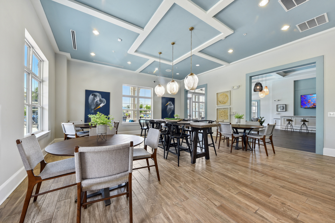
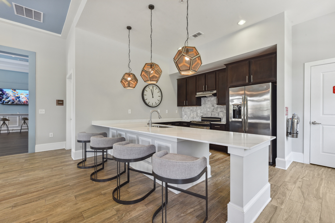
Interiors
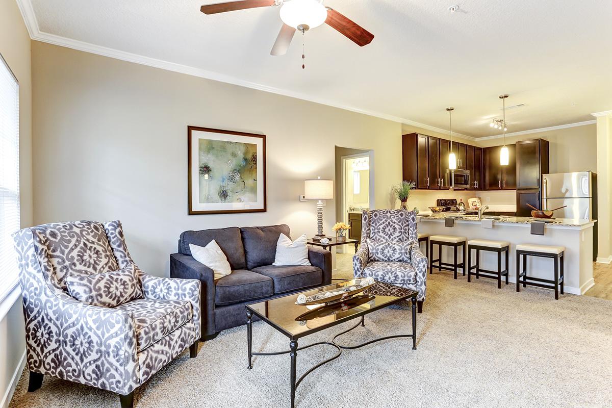
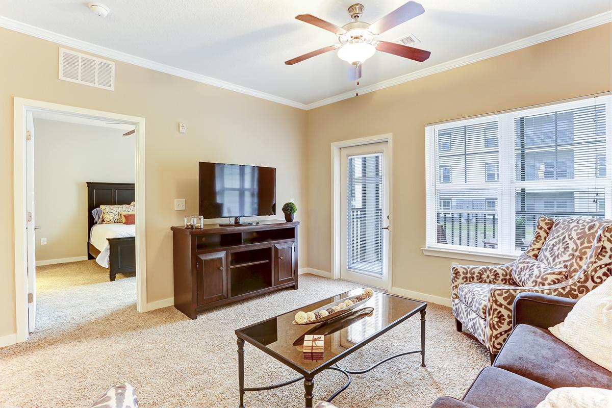
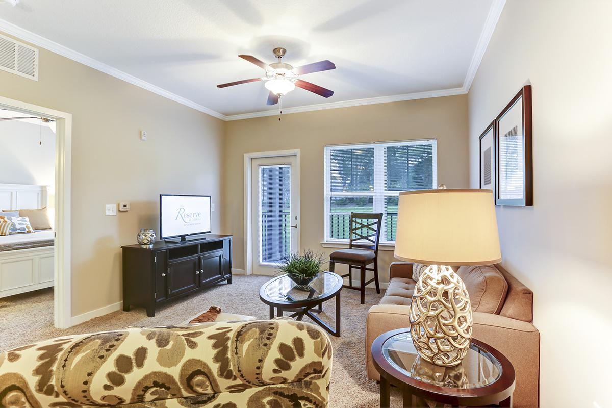
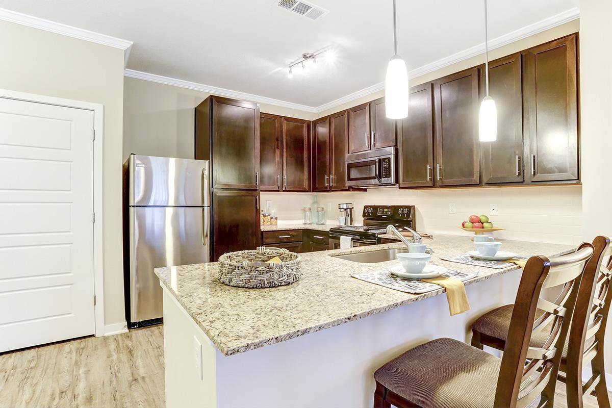
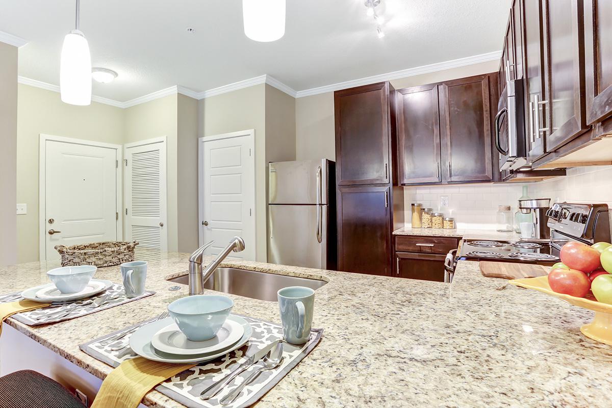
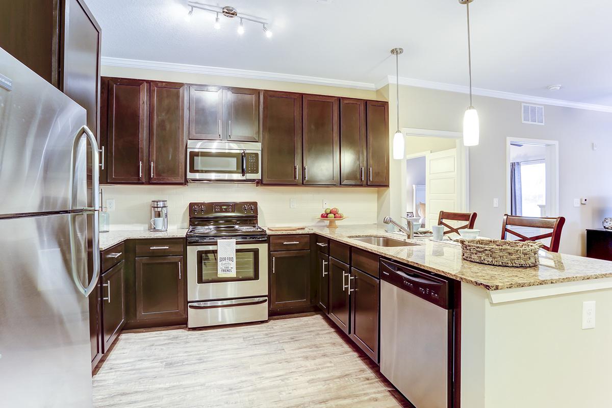
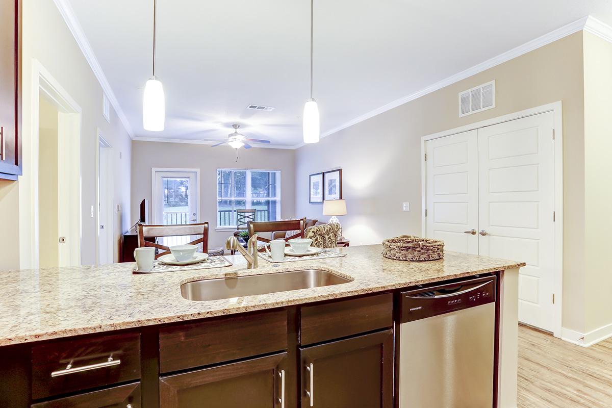
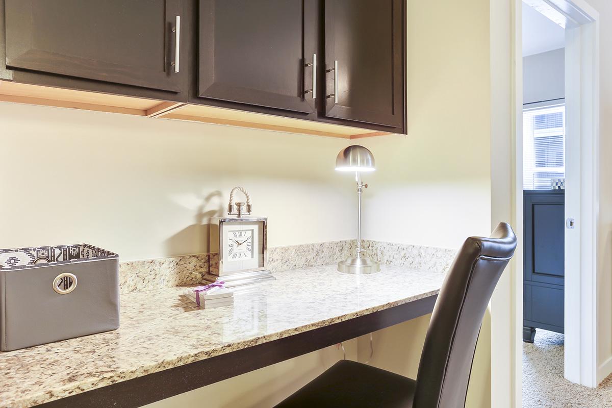
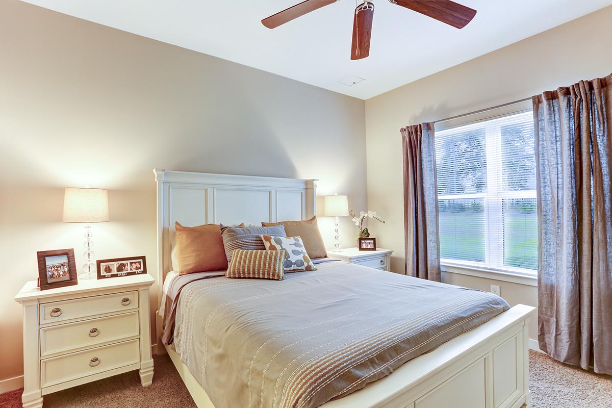
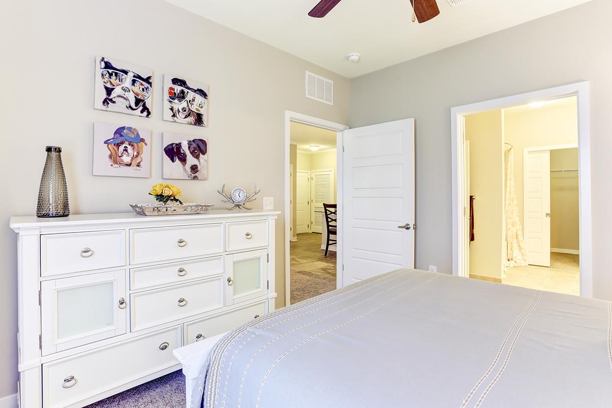
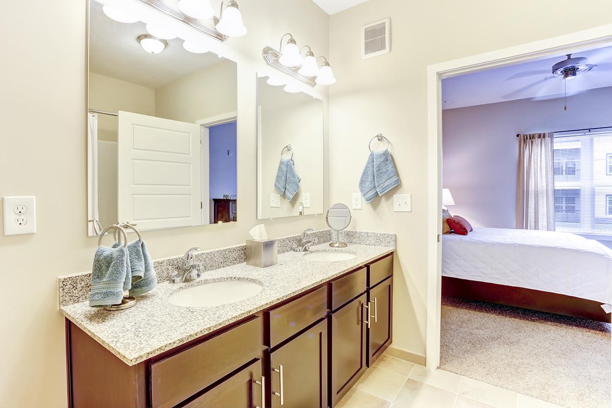
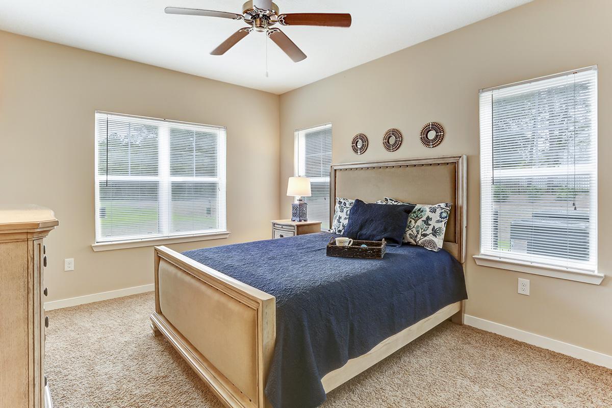
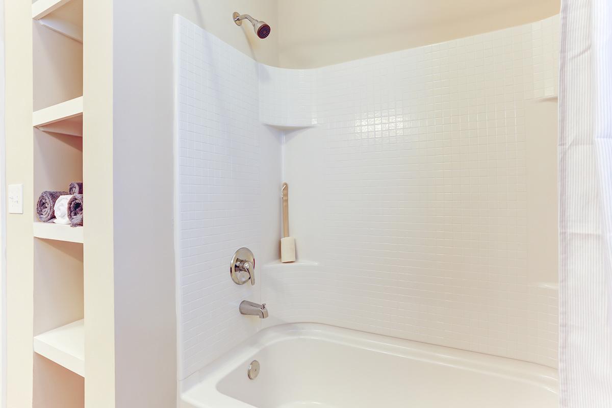
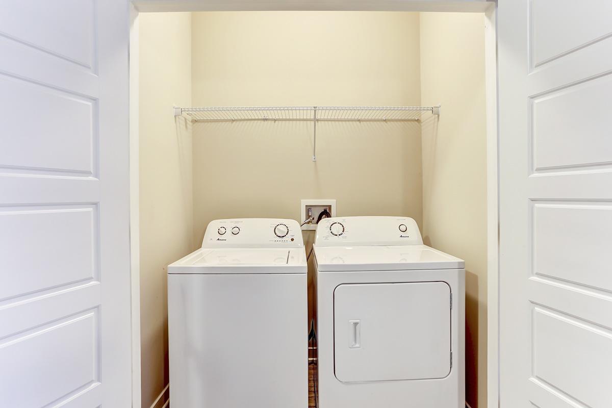
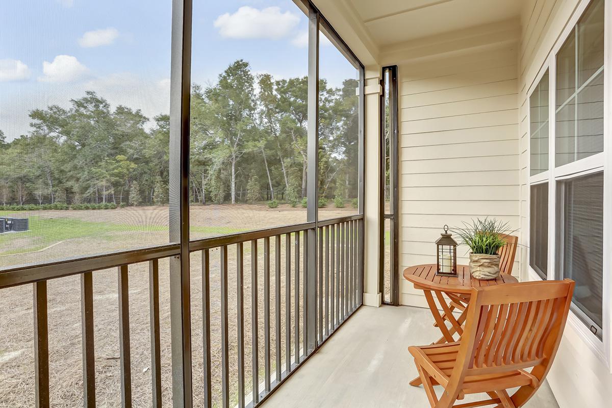
Sea Glass


















Driftwood














Pearl










Neighborhood
Points of Interest
Beach House at Amelia
Located 85041 Christian Way Yulee, FL 32097Cinema
Entertainment
Golf Course
Grocery Store
Museum
Park
Restaurant
Shopping
Shopping Center
Contact Us
Come in
and say hi
85041 Christian Way
Yulee,
FL
32097
Phone Number:
904-447-2361
TTY: 711
Fax: 904-398-5048
Office Hours
Monday through Friday 9:00 AM to 6:00 PM. Saturday 10:00 AM to 5:00 PM. Sunday 1:00 PM to 5:00 PM.